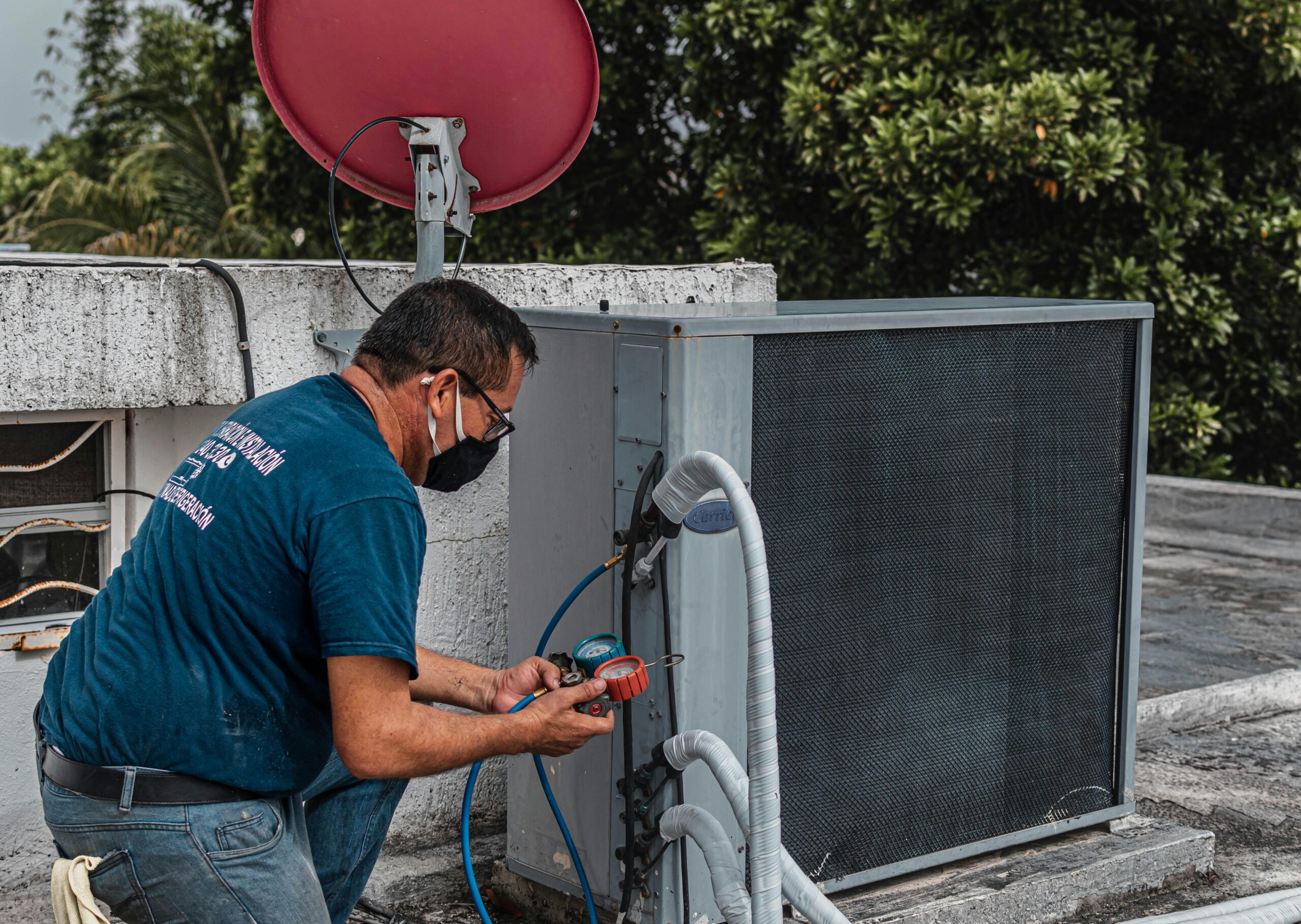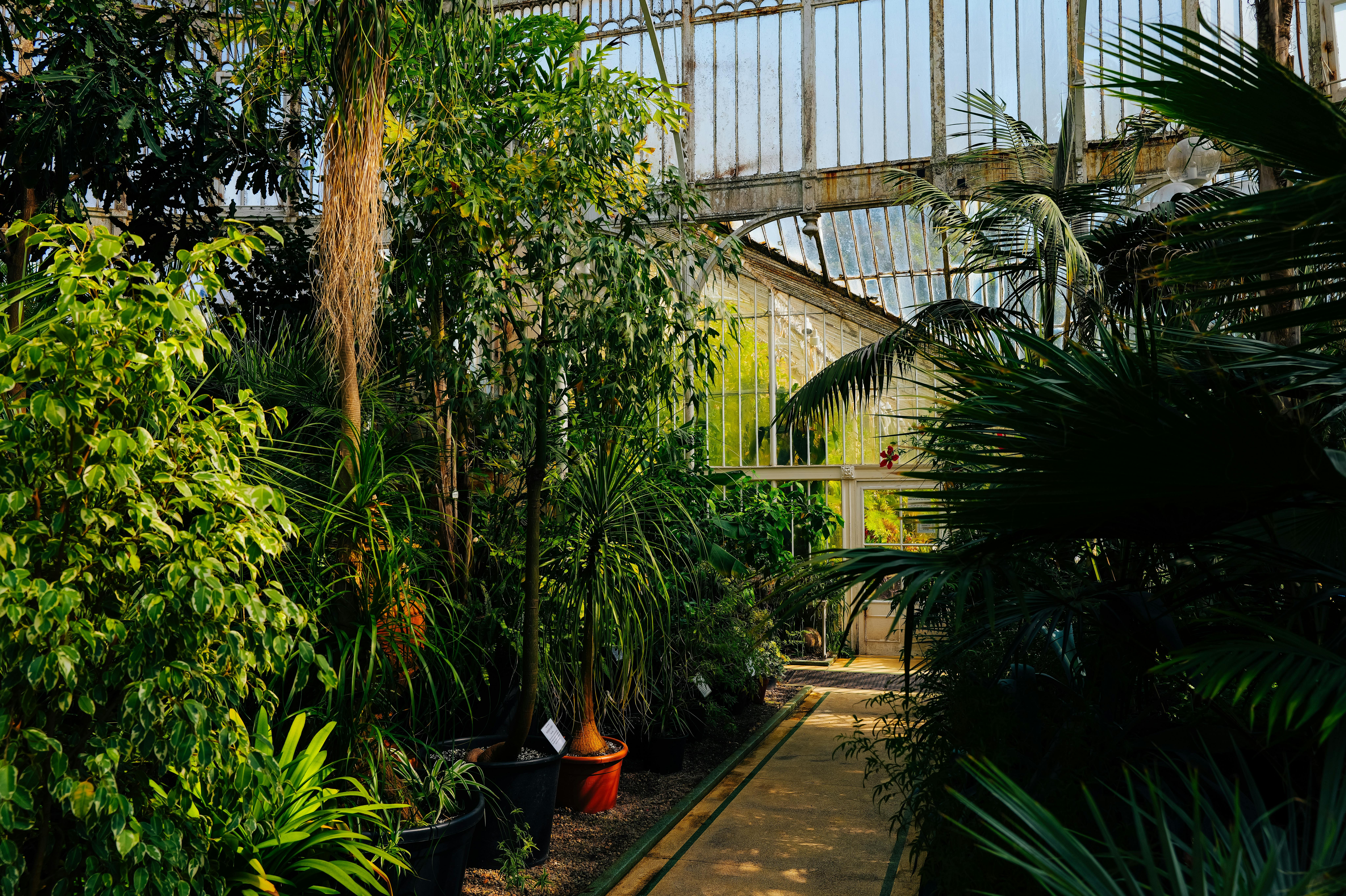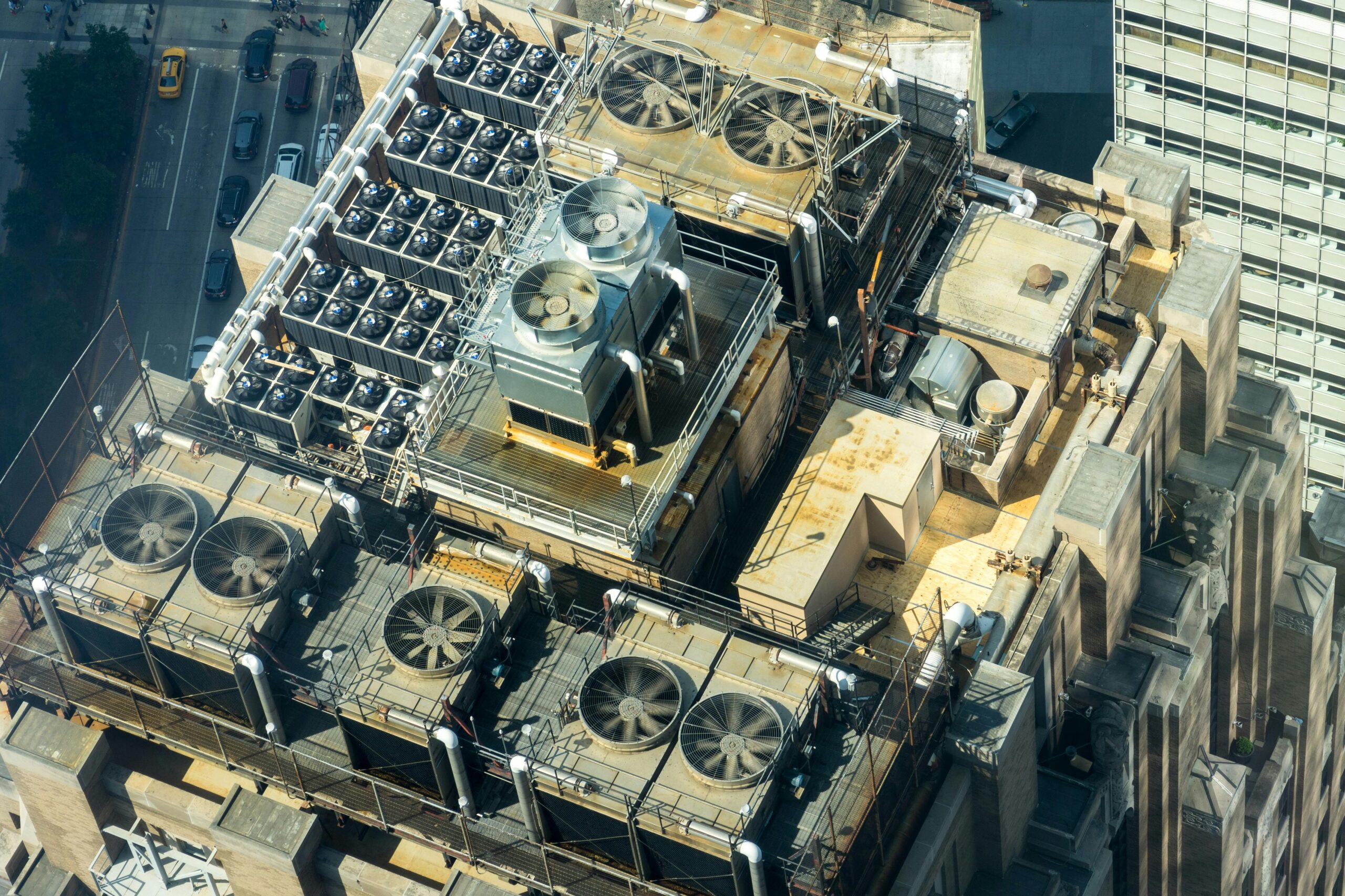The skyline of tomorrow is being shaped today by groundbreaking innovations in sustainable engineering, transforming how we conceptualize vertical living and working spaces.
🌍 The Urgency Behind Green Vertical Architecture
Buildings account for nearly 40% of global energy consumption and approximately one-third of greenhouse gas emissions worldwide. As urban populations continue to surge, with projections indicating that 68% of humanity will reside in cities by 2050, the environmental impact of our constructed environment has never been more critical. Skyscrapers, once symbols of unbridled development and energy consumption, are now at the forefront of a revolutionary shift toward sustainability.
The traditional approach to skyscraper construction prioritized aesthetic grandeur and functional height, often at the expense of environmental considerations. Glass facades created heat islands, mechanical systems consumed enormous amounts of energy, and construction materials generated massive carbon footprints. However, the architectural and engineering communities have recognized that continuing this trajectory is simply unsustainable.
Today’s sustainable skyscraper engineering represents a fundamental reimagining of tall buildings as living ecosystems rather than static structures. These vertical cities integrate renewable energy systems, natural ventilation strategies, water harvesting technologies, and biophilic design principles that reconnect occupants with nature even hundreds of meters above ground level.
🔧 Revolutionary Materials Reshaping Vertical Construction
The materials revolution stands as one of the most transformative aspects of sustainable skyscraper engineering. Traditional steel and concrete, while structurally sound, carry significant environmental costs through their production processes. The cement industry alone contributes approximately 8% of global CO2 emissions, making the search for alternatives both urgent and necessary.
Cross-laminated timber (CLT) has emerged as a game-changing material for tall building construction. This engineered wood product offers remarkable strength-to-weight ratios while sequestering carbon throughout the building’s lifetime. Projects like the Mjøstårnet in Norway, standing at 85.4 meters, demonstrate that timber skyscrapers are not merely theoretical concepts but practical realities.
Beyond timber, researchers are developing bio-based concrete alternatives that incorporate mycelium, agricultural waste, and bacteria that produce limestone through metabolic processes. These living materials could revolutionize construction by creating self-healing structures that actually improve over time rather than deteriorating.
Next-Generation Composite Materials
Advanced composites combining carbon fiber, graphene-enhanced concrete, and recycled materials are enabling lighter structures with superior performance characteristics. These materials reduce the overall weight of buildings, decreasing foundation requirements and allowing for more slender, elegant designs that minimize material usage without compromising safety or durability.
Transparent solar panels integrated into building facades represent another breakthrough, transforming what were once purely energy-consuming glass surfaces into power-generating assets. These photovoltaic glazing systems maintain transparency while converting sunlight into electricity, fundamentally altering the energy equation of tall buildings.
⚡ Energy Systems Powering the Sustainable Skyline
Energy independence represents perhaps the most ambitious goal of sustainable skyscraper engineering. The concept of net-zero or even net-positive buildings—structures that generate more energy than they consume—has moved from aspirational to achievable through integrated renewable energy systems.
Modern sustainable skyscrapers incorporate multiple energy generation strategies working in concert. Building-integrated photovoltaics (BIPV) cover facades and roofs, while vertical wind turbines positioned at structural intervals capture urban air currents. Some designs even incorporate kinetic floors that generate electricity from foot traffic in high-volume areas.
Geothermal systems tap into the earth’s stable underground temperatures for heating and cooling, dramatically reducing energy demands. Advanced heat recovery systems capture waste heat from mechanical operations, computing equipment, and even human occupancy, redirecting this energy to areas where it’s needed rather than venting it to the atmosphere.
Smart Grid Integration and Energy Storage
Battery storage systems and other energy storage technologies enable buildings to bank excess power generated during peak production periods for use during high-demand times. This capacity transforms skyscrapers from grid consumers to active participants in urban energy networks, potentially stabilizing city-wide power systems during peak loads.
Artificial intelligence and machine learning algorithms optimize energy consumption in real-time, predicting occupancy patterns, weather conditions, and usage trends to minimize waste. These intelligent building management systems can reduce energy consumption by 20-30% compared to conventionally managed structures of similar size.
💧 Water Innovation in Vertical Environments
Water management in sustainable skyscrapers extends far beyond simple conservation measures. Comprehensive systems capture, treat, recycle, and even generate water on-site, dramatically reducing municipal water demands and stormwater runoff impacts.
Rainwater harvesting systems collect precipitation from expansive roof surfaces and facades, channeling it to storage tanks for treatment and reuse. Greywater recycling processes water from sinks and showers for use in toilet flushing and irrigation, while advanced filtration can even return it to potable standards.
Some cutting-edge designs incorporate atmospheric water generators that literally pull moisture from the air, creating a supplemental water source independent of municipal systems or precipitation. This technology proves particularly valuable in water-stressed regions where tall buildings can help address scarcity rather than exacerbating it.
🌿 Vertical Forests and Biophilic Integration
The integration of living vegetation into skyscraper design represents one of the most visually striking and functionally important developments in sustainable engineering. Vertical forests and sky gardens provide numerous benefits beyond aesthetic appeal, actively contributing to building performance and occupant wellbeing.
Vegetation layers provide natural insulation, reducing heat gain in summer and heat loss in winter. Plants filter air pollutants, generate oxygen, and create microclimates that moderate temperature extremes. The psychological benefits of nature exposure—known as biophilia—improve occupant satisfaction, productivity, and mental health outcomes.
Structural considerations for vertical greening require careful engineering. Irrigation systems must be efficient and failsafe, weight calculations must account for saturated soil, and species selection must consider wind exposure, sun orientation, and maintenance accessibility. Despite these challenges, projects like Milan’s Bosco Verticale have proven that forests in the sky are both feasible and beneficial.
Food Production in the Sky
Some visionary designs incorporate hydroponic or aeroponic farming systems that enable food production within residential and commercial towers. These vertical farms reduce food transportation emissions, provide ultra-fresh produce to building occupants, and create educational opportunities about food systems and sustainability.
🏗️ Construction Methodologies Minimizing Environmental Impact
The construction phase of skyscrapers traditionally generates massive waste and emissions. Sustainable engineering now addresses these impacts through revolutionary building methodologies that prioritize efficiency, waste reduction, and minimal environmental disturbance.
Prefabrication and modular construction techniques manufacture building components in controlled factory environments where waste can be minimized, recycled, and managed far more effectively than on traditional construction sites. These modules arrive on-site ready for rapid assembly, dramatically reducing construction timelines, noise pollution, and site disturbance.
3D printing technology is beginning to influence tall building construction, particularly for complex facade elements and custom components. This additive manufacturing approach uses only the material necessary for each component, eliminating the waste inherent in subtractive manufacturing processes.
Robotic Construction and Automation
Autonomous construction robots improve precision while reducing human exposure to dangerous high-altitude work environments. These systems can work continuously, accelerating project timelines and improving quality control. Drones conduct site surveys, monitor progress, and perform safety inspections more efficiently and safely than traditional methods.
📊 Performance Metrics and Certification Systems
Measuring sustainability requires comprehensive frameworks that assess building performance across multiple dimensions. Several certification systems have emerged as international standards for evaluating and verifying sustainable building practices.
| Certification System | Focus Areas | Notable Skyscraper Examples |
|---|---|---|
| LEED (Leadership in Energy and Environmental Design) | Energy, water, materials, indoor environment | Bank of America Tower, New York |
| BREEAM (Building Research Establishment Environmental Assessment Method) | Management, health, energy, transport, waste | The Shard, London |
| WELL Building Standard | Human health and wellness factors | Salesforce Tower, San Francisco |
| Living Building Challenge | Net-positive energy, water, waste | Various pilot projects worldwide |
These certification frameworks drive innovation by establishing clear benchmarks and creating market differentiation for sustainable buildings. Properties with high sustainability ratings command rental premiums, attract quality tenants, and demonstrate lower operating costs over their lifecycles.
🌐 Case Studies: Pioneers of Sustainable Height
Several landmark projects exemplify the current state of sustainable skyscraper engineering, demonstrating that environmental performance and architectural ambition can coexist harmoniously.
The Pearl River Tower in Guangzhou, China, integrates wind turbines directly into its structure, positioned at mechanical floors where building geometry naturally accelerates wind speeds. The design achieves net-zero energy consumption through this wind power combined with extensive photovoltaics, advanced glazing, and sophisticated climate control systems.
Shanghai Tower, China’s tallest building, features a unique double-skin facade that creates insulating air spaces while enabling natural ventilation. The building generates some of its own power through wind turbines and achieves significant energy savings through its twisting form, which reduces wind loads by 24% compared to rectangular towers of equivalent size.
One Bryant Park in New York utilizes a sophisticated air purification system, rainwater harvesting, and greywater recycling. Its ice storage system produces ice during off-peak night hours when electricity is cheaper and cleaner, then uses this ice for cooling during peak daytime hours, reducing both costs and grid strain.
🚀 Emerging Technologies Shaping Tomorrow’s Towers
The future of sustainable skyscraper engineering will be defined by technologies currently in development or early deployment stages. These innovations promise to further reduce environmental impacts while enhancing occupant experiences.
Electrochromic smart glass automatically adjusts its tint based on sun position and intensity, optimizing natural light while minimizing heat gain and glare. This dynamic glazing reduces cooling loads substantially while maintaining views and connection to the outdoors that occupants value.
Piezoelectric materials embedded in building structures could harvest energy from vibrations caused by wind, occupant movement, and mechanical operations. While individual energy capture might be small, the vast surface areas of skyscrapers could aggregate meaningful power generation.
Biotechnology and Living Buildings
Research into synthetic biology and bioengineering could yield building materials that literally grow, self-repair, and adapt to environmental conditions. Imagine facade panels that adjust their porosity based on temperature, or structural elements that strengthen themselves in response to stress.
Algae bioreactors integrated into building facades represent another frontier, capturing CO2 while producing biomass that can be converted to biofuel or other useful products. These living systems transform buildings from passive structures into active participants in carbon cycles.
💰 Economic Considerations and Market Realities
Sustainable skyscraper engineering often requires higher upfront capital investment compared to conventional construction. However, total cost of ownership analysis consistently demonstrates that these initial premiums are recovered through operational savings, with sustainable buildings frequently achieving positive ROI within 5-10 years.
Energy costs represent the most obvious savings area, but sustainable buildings also benefit from reduced water expenses, lower maintenance costs due to higher-quality systems, decreased insurance premiums, and improved tenant retention. Healthier indoor environments reduce absenteeism and increase productivity, delivering economic value that extends beyond the building itself.
Green financing instruments including sustainability-linked loans and green bonds provide favorable lending terms for projects meeting environmental criteria. This financial infrastructure increasingly makes sustainable development the economically rational choice rather than an altruistic premium option.
🏙️ Urban Integration and Community Impact
Sustainable skyscrapers function not as isolated towers but as integrated components of larger urban ecosystems. Their success depends partly on how effectively they connect with surrounding transportation networks, public spaces, and community infrastructure.
Ground-floor design that prioritizes pedestrian experience, public amenities, and permeable boundaries between private and public space enhances urban vitality. Mixed-use programming that combines residential, commercial, and recreational functions reduces transportation needs while creating vibrant, activated streetscapes throughout the day.
Some cities are implementing “skybridge networks” connecting sustainable towers at multiple levels, creating elevated pedestrian infrastructure that reduces ground-level congestion while offering protected all-weather circulation. These three-dimensional urban planning approaches maximize the benefits of vertical density.
🎯 Overcoming Challenges and Barriers
Despite remarkable progress, sustainable skyscraper engineering faces ongoing challenges. Regulatory frameworks often lag behind technological capabilities, with building codes written for conventional construction methods that may unnecessarily restrict innovative approaches.
The construction industry’s inherent conservatism and risk aversion can slow adoption of new materials and methods, even when these innovations offer superior performance. Education and demonstration projects help overcome this resistance by building confidence through proven results.
Skills gaps present another barrier, as the workforce needs training in new technologies, materials, and systems. Addressing this requires collaboration between industry, educational institutions, and professional organizations to develop curricula and training programs that prepare the next generation of sustainable building professionals.

🌟 The Path Forward: Building Better, Building Higher
The future of sustainable skyscraper engineering promises structures that don’t merely minimize harm but actively contribute to environmental restoration and urban quality of life. As technologies mature and costs decline, today’s cutting-edge innovations become tomorrow’s standard practices.
The integration of artificial intelligence, advanced materials science, renewable energy systems, and biophilic design principles is creating buildings that are simultaneously higher-performing and more human-centered. These towers demonstrate that sustainability and ambition are complementary rather than competing values.
Collaboration across disciplines—architects, engineers, ecologists, technologists, and communities—drives innovation forward. The most successful sustainable skyscrapers emerge from integrated design processes where all stakeholders contribute expertise from project inception rather than working in isolated silos.
As climate change intensifies and urban populations grow, sustainable skyscrapers represent not just an architectural trend but an environmental imperative. These vertical cities in the sky will define our urban future, proving that humanity can reach new heights while treading more lightly on the Earth. The towers rising today are more than buildings—they’re testaments to human ingenuity, demonstrations of what’s possible when engineering excellence aligns with environmental responsibility, and blueprints for a more sustainable vertical future.
Toni Santos is an urban innovation writer and researcher dedicated to exploring how technology, sustainability, and design are reshaping the cities of tomorrow. With a deep interest in smart infrastructure and human-centered development, Toni studies how data-driven systems and green technologies can create more livable, resilient, and efficient urban environments. Fascinated by sustainable architecture, IoT integration, and next-generation mobility, Toni’s work connects environmental awareness with digital transformation. Through research and storytelling, he examines how intelligent planning and renewable innovation can redefine the relationship between people and their cities. Blending urban design, environmental science, and systems thinking, Toni documents the breakthroughs that are reimagining how we build, move, and coexist. His work highlights the architects, engineers, and technologists leading the charge toward smarter, greener futures. His work is a tribute to: Green architecture as the foundation for sustainable living IoT innovation shaping the infrastructure of connected cities Mobility systems and renewable energy driving urban transformation Whether you’re an architect, engineer, or city planner, Toni Santos invites you to explore the technologies and ideas building the smart, sustainable cities of the future — one street, one system, one vision at a time.




